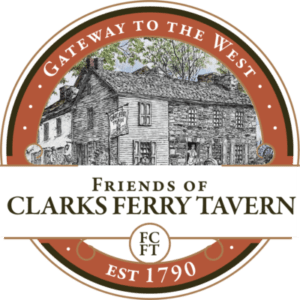Newport
A National Historic District
In 1998 the National Park Service listed the Newport Historic District on the National Register of Historic Places in recognition of its splendidly preserved examples of 19th and 20th century architecture. Over 400 structures dating from 1817 to 1944 compose the District which consists of a large residential neighborhood, a commercial area, industrial buildings, public buildings, three bridges and a cemetery..
Map of the Newport Historical District. (NOTE: Cindy will add district boundaries to map.)
57 N. 2nd Street shows Federal style architecture with Tuscan columns, ca. 1840.
18 N. 2nd Street displays Italianate overhanging eves, pediments over the windows and the characteristically slopping roofline, ca. 1875.
116 N. 4th Street features gingerbread porch trim with turned wooden columns, ca. 1890.
On Market at 4th Street is an end-gabled house with a complex roof line and a side-gabled rear portion, ca. 1900.
309-311 N. 4th Street is a two story Foursquare double house, ca. 1920.
The District is historically significant for its long-term contribution to regional and local commerce and industry. Buildings remain largely intact and are generally well preserved, providing important representative examples of 19th and early 20th century architecture. Framed by the topography, the buildings of the District exhibit a cohesive unit of scale, massing and building profile. The District as a whole retains strong integrity.
Adapted from a report by Douglas Dinsmore, Newport Historic District, 1998,
National Park Service, National Register of Historic Places, Washington, D.C.
Sources: Newport Historic District, 1998, National Park Service, National Register of Historic Places, Washington, D.C., Douglas Dinsmore; Research by Glenn Holliman
..

